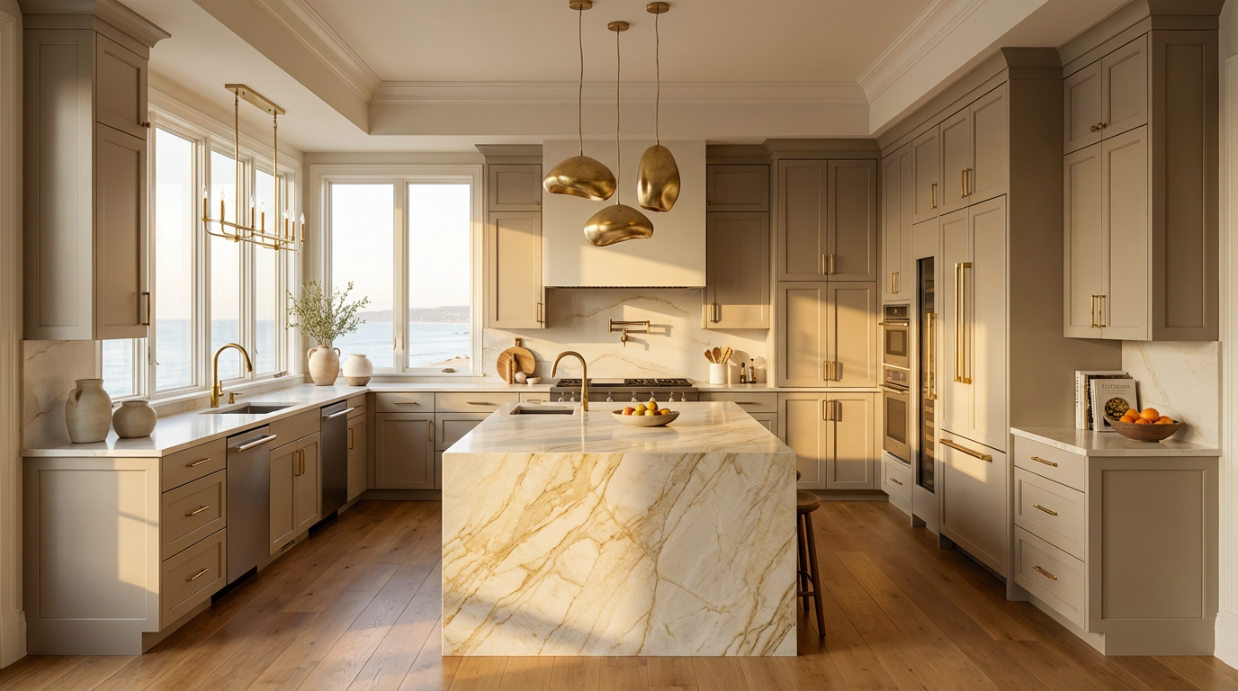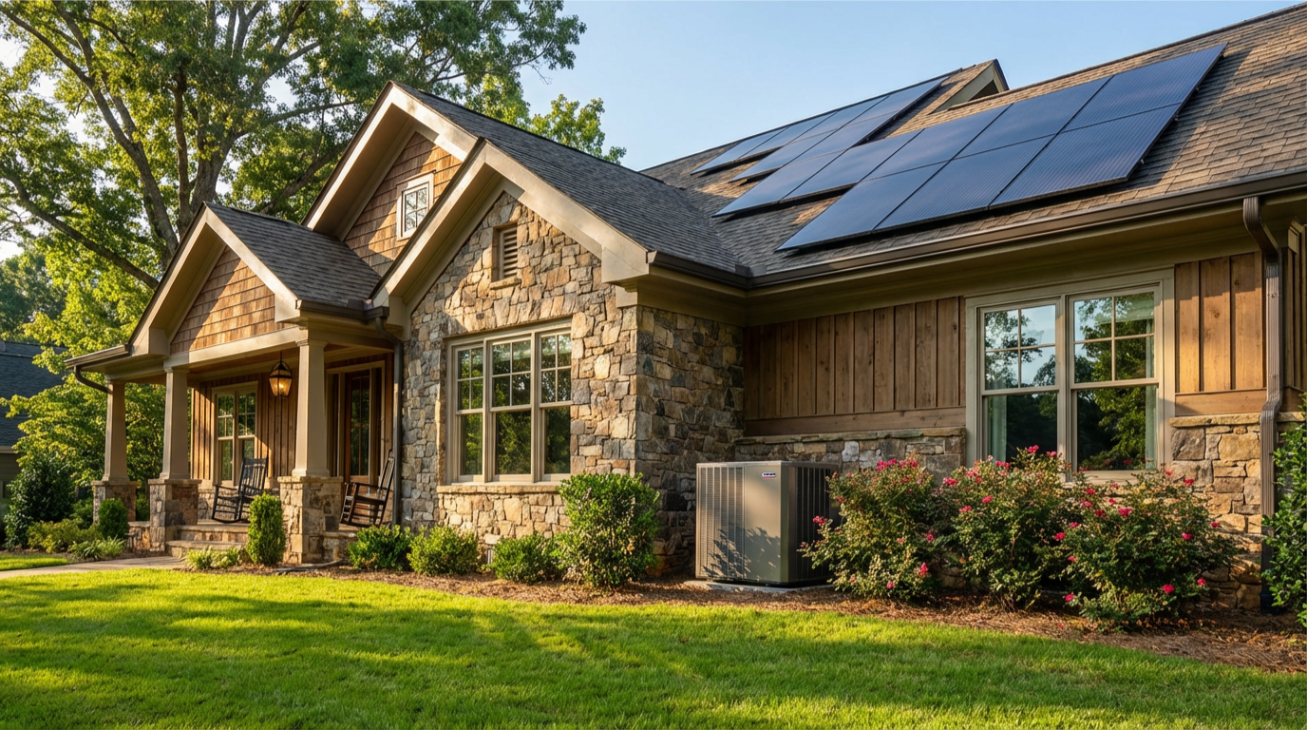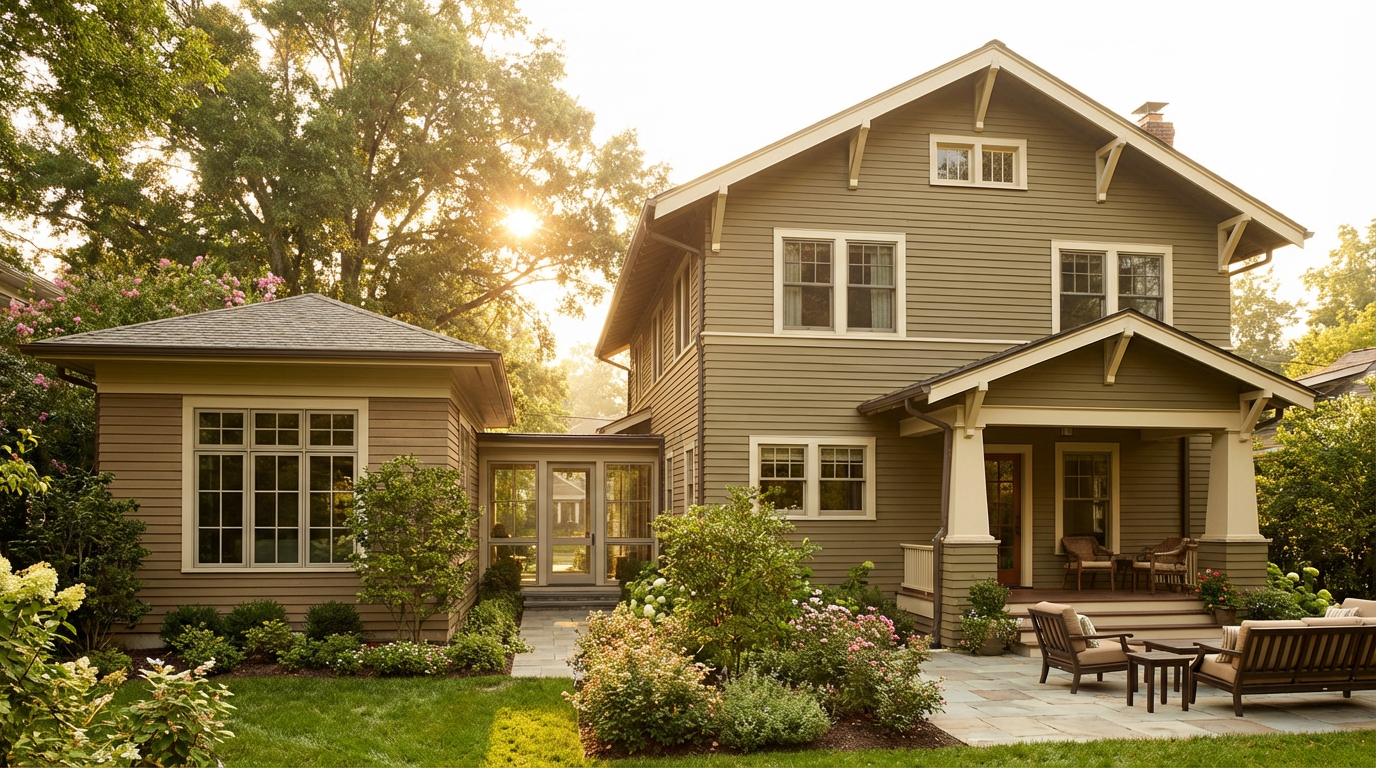You’ve decided to transform your basement into a functional living space. Now comes one of the biggest decisions: choosing the right basement ceiling design. Your ceiling choice affects everything, from how spacious your basement feels to your renovation budget, and whether you’ll battle moisture issues in Georgia’s humid climate.
After 15+ years of basement remodeling projects across the Atlanta metro area, we’ve seen how the right ceiling system transforms dark, uninviting basements into warm, welcoming spaces, and how the wrong choice creates costly problems.
Why Does Basement Ceiling Design Matter?
Your basement ceiling design determines final ceiling height, impacts heating and cooling efficiency, influences moisture control, and sets the atmosphere for your new living space.
Most Atlanta basements start with 7.5 to 8.5 feet of height. Every inch counts when choosing ceiling solutions. Unlike other regions, Atlanta homeowners must consider humidity and seasonal moisture when selecting ceiling materials. What works in Arizona might invite mold problems here. Your ceiling system needs to handle our sticky summers while providing easy access to plumbing and HVAC systems.
Our Favorite basement ceiling’s

Drop ceiling and suspended systems
Lightweight tiles (2×2 or 2×4 feet) sit in a grid framework suspended 3-6 inches below joists, creating utility access while hiding mechanicals. This remains the most popular choice for DIY projects.
Best when:
- Regular utility access needed
- Ceiling height exceeds 8 feet
- Moderate budget ($4-$7/sq ft)
- Rental units (often code-required)
Material options:
- Mineral fiber tiles: Most affordable ($0.50-$3/sq ft), mold-resistant
- PVC/vinyl tiles: Superior moisture resistance, washable
- Metal tiles: Highest moisture resistance, modern aesthetic, premium
- Acoustic tiles: Sound dampening for theaters
Advantages:
- Complete utility access, lift any tile
- Accommodates recessed lighting within grid
- Relatively DIY-friendly
- Easy to replace damaged tiles
- Installs over uneven joists
Disadvantages:
- Visibly “basement-like” appearance
- Loses 4-6 inches ceiling height
- Grid lines always visible
- Tiles can stain over time
- Lower resale appeal in luxury homes
Atlanta consideration: Humidity requires upgrading to moisture-resistant or vinyl-backed tiles ($1-$2/sq ft more) to prevent yellowing and sagging.
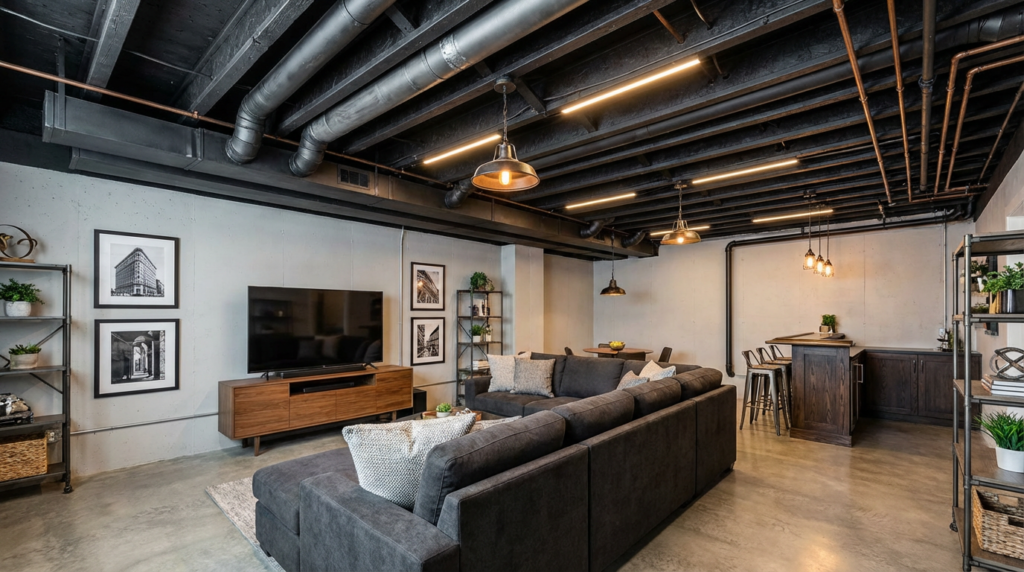
Exposed ceiling and painted beams
Leave joists, ductwork, and pipes exposed, then paint everything a uniform color (white, black, or dark gray) for intentional industrial aesthetic. This is the best solution for preserving height.
Best when:
- Limited ceiling height (lose zero inches)
- Maximum future flexibility needed
- Tight budget ($2-$4/sq ft)
- Industrial, modern, or rustic design
Advantages:
- Preserves every inch of ceiling height
- Lowest cost option
- Unlimited future utility access
- Trending aesthetic feels intentional
- Quick installation (3-5 days)
Disadvantages:
- Everything remains visible (extensive prep required)
- No sound dampening between floors
- Difficult with messy utility runs
- Surface-mount lighting only
- Not suitable for all styles
Preparation requirements:
- Remediate any mold or mildew
- Repair damaged wood
- Organize and secure utility lines
- Clean all surfaces thoroughly
- Apply stain-blocking primer
- Apply two coats ceiling paint

Drywall ceiling installation
Gypsum board attached directly to joists, finished with joint compound, texture, and paint for residential-quality appearance. Provides the most finished look.
Best when:
- Want true “finished room” appearance
- Ceiling height allows losing 0.5-1 inch
- Utilities finalized and won’t need regular access
- Budget supports $6-$10/sq ft
- Traditional home style
Material options:
- Standard drywall: Not recommended for basements
- Moisture-resistant (green board): Better for basements
- Mold-resistant (purple board): Best for Atlanta, prevents mold
- Soundproofing drywall: Reduces floor noise, premium pricing
Advantages:
- Most residential appearance
- Best noise dampening
- Perfect for recessed lighting
- Highest resale value perception
- Enables architectural features (soffits, trays, coffers)
Disadvantages:
- Permanent, future access requires cutting
- Requires skilled installation
- Longest timeline (7-10 days with drying)
- Most expensive standard option
- Difficult DIY project
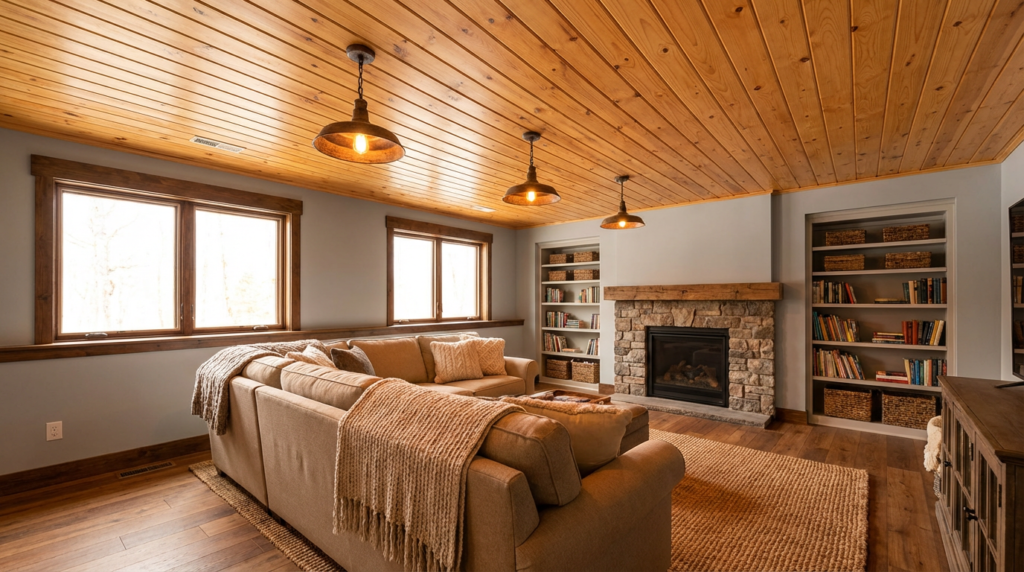
Wood plank ceiling and slat designs
Individual wood planks (tongue-and-groove, shiplap, or slats) create a warm, textured, upscale appearance.
Best when:
- Design priorities justify premium cost ($8-$15+/sq ft)
- Moisture controlled through dehumidification
- Creating farmhouse, rustic, or craftsman style
- Ceiling height exceeds 7’6″ (planks add 0.75-1.5 inches)
Material options:
- Pine planks: Affordable, requires sealing
- Cedar planks: Natural moisture resistance, moderate cost
- Engineered wood: More stable, better humidity tolerance
- PVC/composite: Looks like wood, superior moisture performance
- Reclaimed barnwood: Premium aesthetic, extensive prep
Advantages:
- High-end appearance increases perceived value
- Adds warmth and texture
- Creates architectural interest
- Can stain or paint to match design
- Timeless appeal
Disadvantages:
- Expensive and labor-intensive installation
- Real wood requires climate control (30-50% humidity year-round)
- Difficult utility access after installation
- Must address moisture first
- Not suitable for all ceiling heights
Alternative ceiling options

Acoustic panels: Sound-absorbing panels ideal for home theaters or music rooms. Premium option ($10-$20/sq ft) dramatically reduces echo and sound transmission between floors.
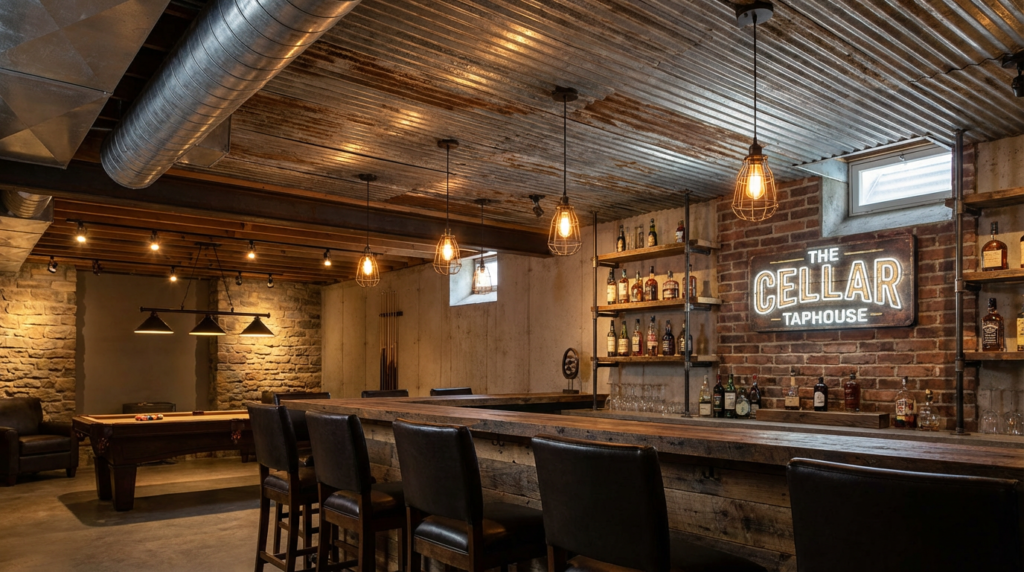
Metal systems: Corrugated metal, tin tiles, or aluminum planks create industrial or rustic aesthetics. Excellent moisture resistance but can create condensation without vapor barriers. $7-$18/sq ft.
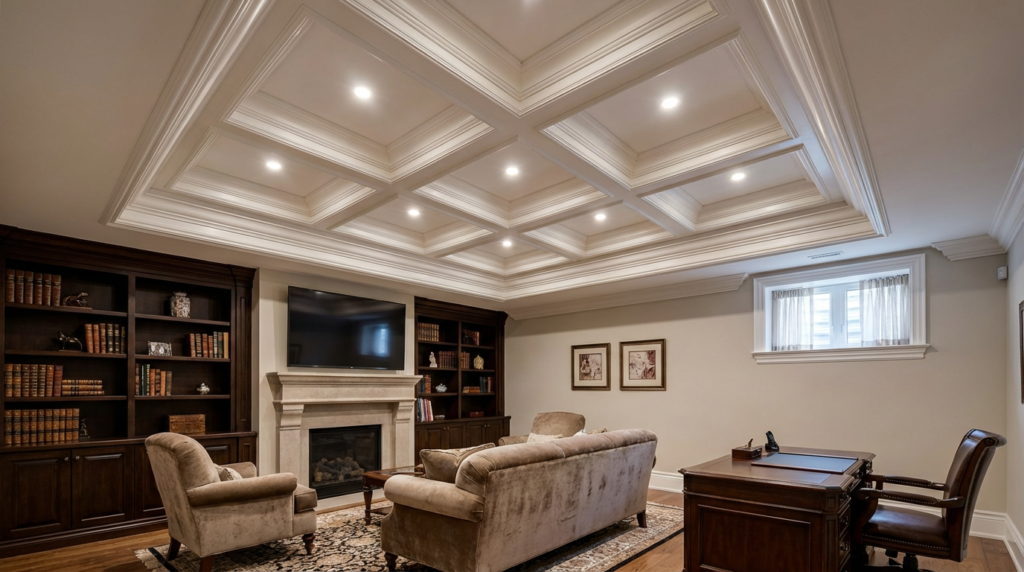
Coffered ceilings: Grid of recessed panels creating architectural depth. Requires minimum 8-foot ceiling height, professional installation. $20-$35/sq ft delivers a luxury appearance.
Combination approaches: Many successful projects combine systems, drywall main area with wood beam accents, or painted exposed in utility areas with drywall in living spaces.ceiling choice.
Choosing Basement Ceiling Solutions Based on Height
Under 7.5 feet
When every inch counts, painted exposed joists or drywall installed between joists rather than below them saves 1.5-3 inches of critical height. Installing drywall between joists costs $8-12 per square foot but delivers a clean, finished appearance. You’ll sacrifice easy access to mechanicals, so complete all electrical and plumbing work first.
7.5-8.5 feet
With standard ceiling height, balanced aesthetics, budget, and functionality. Drop ceilings are the most popular choice for this range, offering easy mechanical access while creating a finished appearance. Drywall creates a traditional, residential look with better sound dampening when paired with insulation. Acoustic tiles work perfectly for dedicated entertainment spaces requiring soundproofing.
8.5+ feet
With generous ceiling height, explore statement designs like wood plank, beadboard, or coffered ceilings. These premium options transform basements from “finished” to “luxury” but require adequate clearance to avoid feeling cramped.
Common Basement Ceiling Challenges in Atlanta
- Low ceiling height: Most Atlanta basements have joists at 7.5 to 8 feet. Building codes require 7-foot minimum clearance in finished basements, leaving little room for error when choosing ceiling options.
- Humidity and moisture: Georgia’s climate poses condensation challenges. Moisture trapped against certain ceiling materials breeds mold in basement installations.
- Access requirements: Your basement ceiling hides plumbing, electrical wiring, and HVAC ducts. You need reasonable access for repairs without tearing apart finished ceilings, a key factor when comparing ceiling types.
- Noise control: Sound transmission through ceiling joists disrupts upstairs living spaces without proper acoustic treatment and soundproofing.
Choosing Basement Ceiling Materials for Atlanta Climate
Humidity and moisture protection
Atlanta’s average relative humidity hovers around 70%, well above the 50-60% ideal. Protect your renovation investment with these strategies:
- Install vapor barriers between ceiling joists and insulation to prevent warm, moist air from condensing on cool surfaces
- Maintain active dehumidification at 45-50% relative humidity, essential for moisture prevention in Georgia
- Make sure drainage and sump pumps work properly before finishing ceilings
- Choose moisture-resistant materials: metal systems, PVC, treated wood, or fiberglass products
Best mold-resistant materials
Mold requires moisture, organic material, and temperatures above 40°F, Atlanta basements provide all three naturally. Choose materials that resist mold growth:
- Metal ceiling systems (aluminum/steel) – completely non-organic
- PVC/vinyl ceiling products – no organic material
- Fiberglass tiles with antimicrobial treatments
- Cedar or pressure-treated wood – natural oils resist mold
- Mold-resistant drywall (purple/green board) – paperless facing
Avoid standard drywall with paper facing, untreated wood, and mineral fiber tiles in moisture-prone installations.
Ventilation integration
Most building codes require mechanical ventilation in finished basements. Plan your ceiling design around supply and return vents, making sure nothing blocks airflow. For exposed designs, check that insulation between joists doesn’t block ventilation, some homeowners remove joist-bay insulation entirely, relocating it to walls.
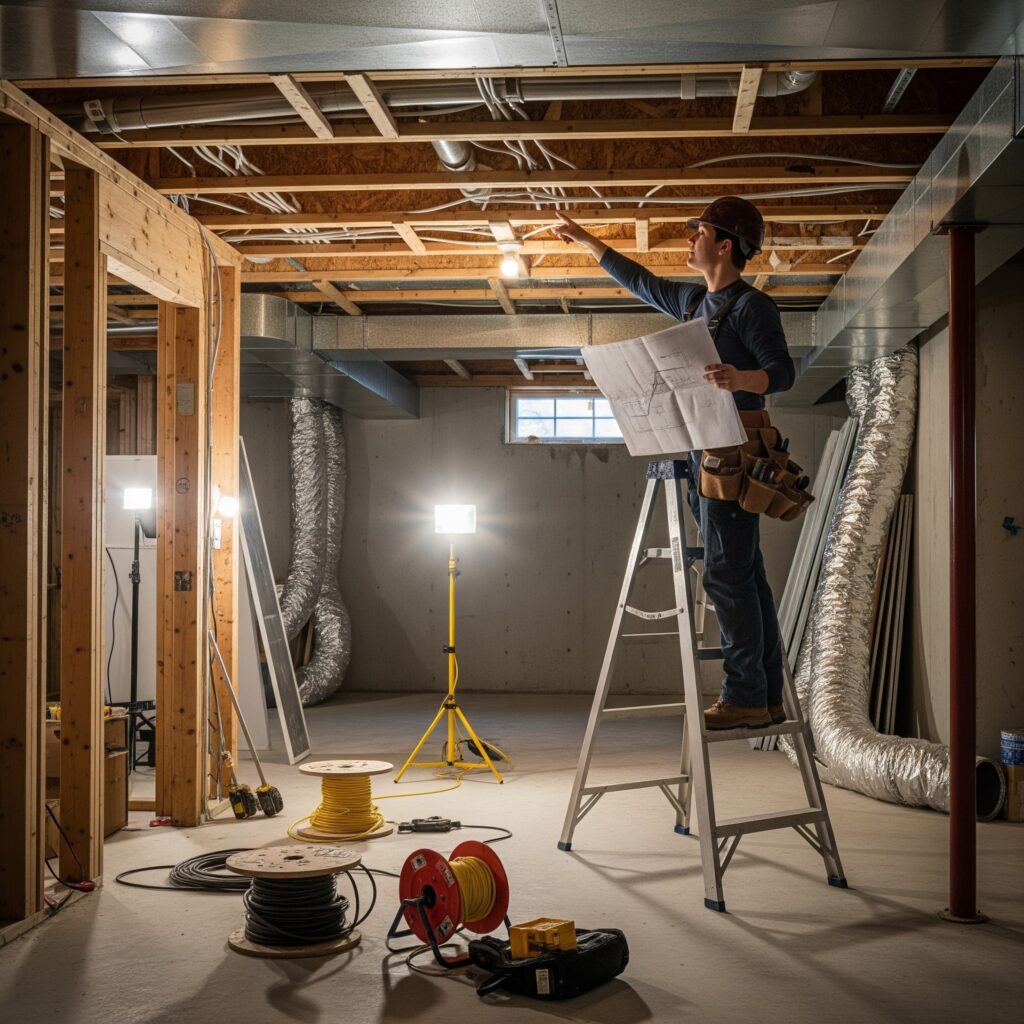
Basement Ceiling Installation Planning
Pre-installation assessment
Before selecting materials, measure floor to joist distances at multiple points. Basements rarely have perfectly level surfaces. Map mechanical obstructions by photographing every pipe, duct, wire, and obstruction affecting installation. Check for moisture issues like water stains, efflorescence, musty odors, or dampness. Test existing lighting locations before framing or installation.
Permit requirements in Atlanta
Finishing ceilings requires building permits in Atlanta and surrounding cities. Expect building permits for most renovation projects ($200-500), electrical permits if adding or relocating lighting or circuits, and inspections of framing, electrical work, and final installation.
The permit process adds 1-2 weeks to timelines. At Artistic Construction, we handle all permitting for our basement remodeling projects, making sure installations meet code.
Installation timeline expectations
- Drop ceiling installation: 2-4 days
- Drywall ceiling installation: 5-7 days including finishing
- Exposed/painted joist ceiling: 3-5 days
- Wood plank ceiling: 4-7 days
- Coffered ceiling: 1-2 weeks
Professional vs DIY installation
Consider DIY for drop ceiling installation in small basements, painting exposed joists, or basic beadboard if you have carpentry experience.
Hire professionals for drywall ceilings where finishing quality matters, complex lighting integration, projects requiring permits and inspections, or installations where mistakes cost more than hiring experts. For comprehensive basement remodels, professional installation coordinates ceiling work with electrical, HVAC, and finishing trades for cohesive, timely completion.
Why Choose Artistic Construction for Basement Ceiling Renovation
15+ years specializing in Atlanta basement ceiling design
We’ve completed hundreds of ceiling transformations across the Atlanta metro area. This focused experience means we understand local challenges, clay soil issues, regional building codes, and Atlanta’s climate concerns affecting material selection.
When you’re comparing contractor quotes, experience matters. Basement ceiling renovation differs from above-grade work. Moisture management, height optimization, and mechanical coordination require specialized knowledge.
Moisture control expertise for Georgia basements
Nearly every ceiling problem stems from moisture mismanagement. Our process begins with thorough moisture assessment. We identify and address problems before installing finishes, exterior drainage improvements, vapor barrier installation, humidity control planning, and climate-appropriate material selection.
We guarantee our work because we solve moisture problems correctly from the start.
End-to-end project management
Basement ceiling renovation involves multiple trades. We manage all aspects, providing one point of contact throughout the project. We coordinate electrical work with ceiling installation, integrate HVAC modifications, schedule inspections, and make sure everything gets completed on time.
No surprises, no ghosting, just professional service from estimate through final walkthrough.
Licensed, insured and code-compliant installation
Every project includes proper permitting, licensed trade work, and code-compliant installation. We carry comprehensive liability insurance and workers’ compensation coverage. Our licensed electricians, HVAC technicians, and carpenters bring verified expertise to your renovation project.
Get Started with Your Basement Ceiling Design Project
Free basement ceiling assessment and consultation
We start every project with a complimentary in-home assessment. During this consultation, we’ll measure your basement, evaluate moisture conditions and mechanical obstructions, discuss your intended use, and review your budget range and timeline.
This consultation takes 45-60 minutes and includes no-pressure discussion of your options with ballpark cost estimates on the spot.
Schedule your free assessment by calling (678) 613-3424 or completing our online form.
Custom design and financing options
For comprehensive remodels, we provide design services including ceiling design renderings, material samples, lighting layout planning, and 3D visualization of your finished space.
We work with multiple financing partners offering competitive rates and flexible terms. Many homeowners find financing options that make transformations affordable within monthly budgets.
Schedule your consultation today
Your ceiling design impacts your entire project. Working with experienced Atlanta contractors who understand local climate challenges means you’ll get results you’ll love for decades.
Call (678) 613-3424 or request your free estimate online. Let’s start planning your transformation today.
Whether you’re researching basement flooring options, planning a complete transformation, or ready to start vetting contractors, we’re here to help with honest advice and exceptional craftsmanship.
Artistic Construction has specialized in Atlanta metro basement renovation and remodeling for over 15 years, completing hundreds of projects from Woodstock to Buckhead. Licensed, insured, and committed to exceptional customer service.
Frequently Asked Questions About Basement Ceiling Design
What is the most cost-effective basement ceiling option?
What is the most cost-effective basePainted exposed joists represent the most budget-friendly option but sacrifice sound control and create industrial aesthetics. For a traditional finished appearance, basic drop ceilings offer the best value with complete mechanical access, moisture-resistant options, and quick installation.
Invest in appropriate materials initially rather than paying twice for mold remediation. Choosing moisture-vulnerable materials in Georgia often leads to costly problems within 2-5 yearment ceiling option?
How much ceiling height will I lose?
Exposed joist ceiling: 0″ loss
Drywall between joists: 0-1″ loss
Standard drywall ceiling: 0.5-2″ loss
Drop ceiling: 3-4″ loss
Wood plank ceiling: 1-2″ loss
Coffered ceiling: 4-6″ loss
Can I install recessed lighting with drop ceiling systems?
Yes. Use IC-rated recessed lights designed for drop ceilings, or install independent support for traditional cans. Drop ceiling recessed lights sit above the grid with trim rings that rest on or replace tiles. These require 6-8 inches clearance above the finished ceiling.
You can also use surface-mount LED panels that replace standard tiles, providing integrated lighting without recessed installation. If planning significant lighting, consider this during your ceiling design. Drywall ceilings accommodate traditional recessed cans more easily.
Which basement ceiling materials resist mold best in Atlanta’s climate?
Metal systems completely resist mold since they contain no organic material. PVC and vinyl products also provide excellent mold resistance.
Fiberglass tiles rated for high-humidity applications with antimicrobial treatments work well, as do treated wood options like cedar with natural oils or pressure-treated lumber.
Mold-resistant drywall with paperless facing provides good protection when paired with active dehumidification maintaining 45-50% relative humidity year-round.


